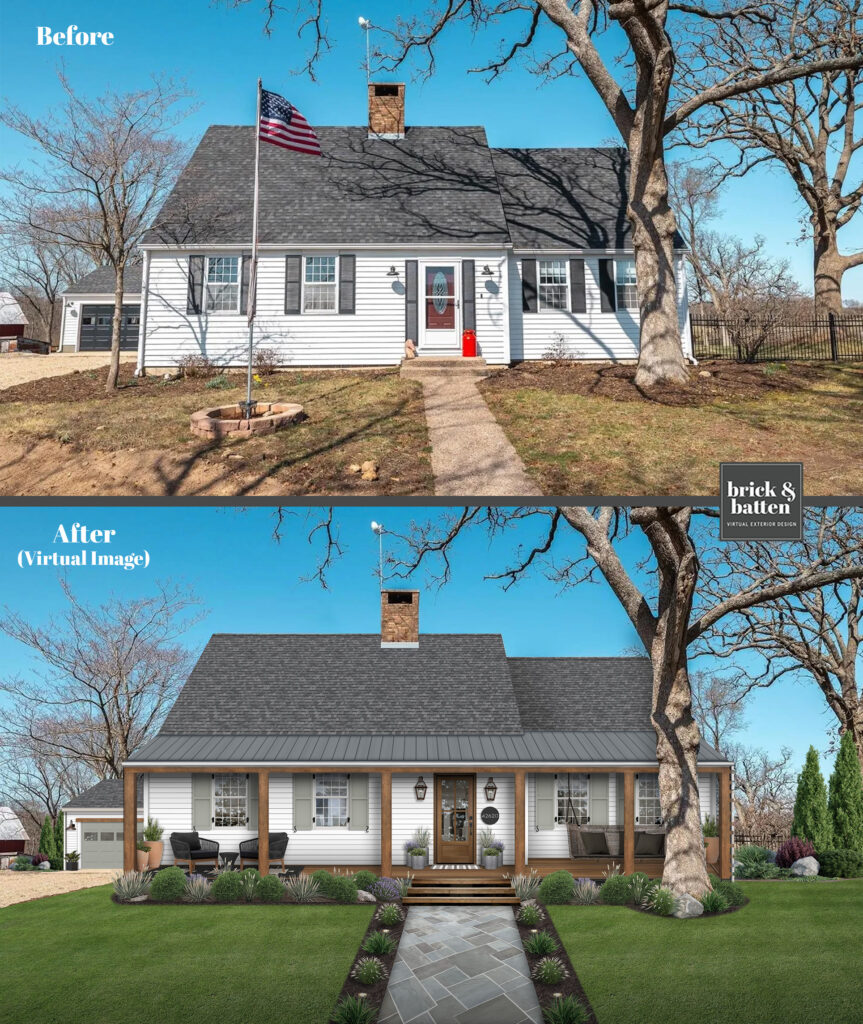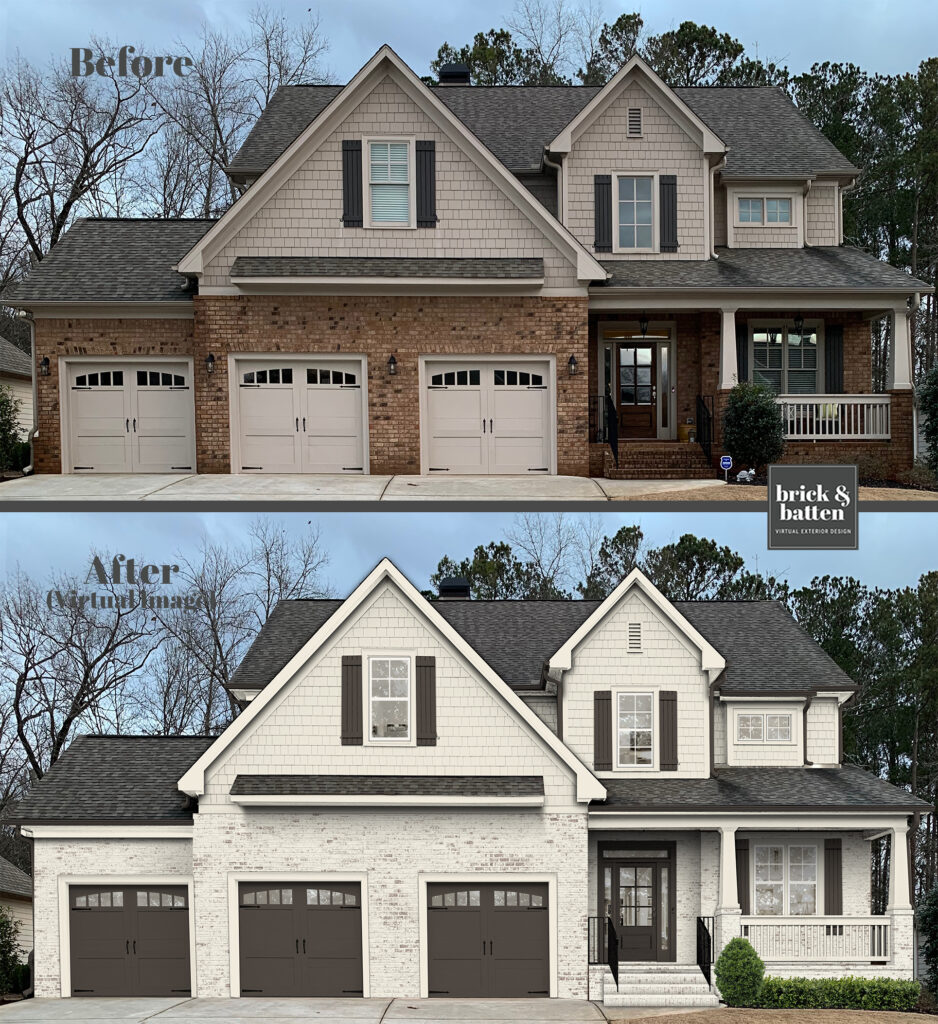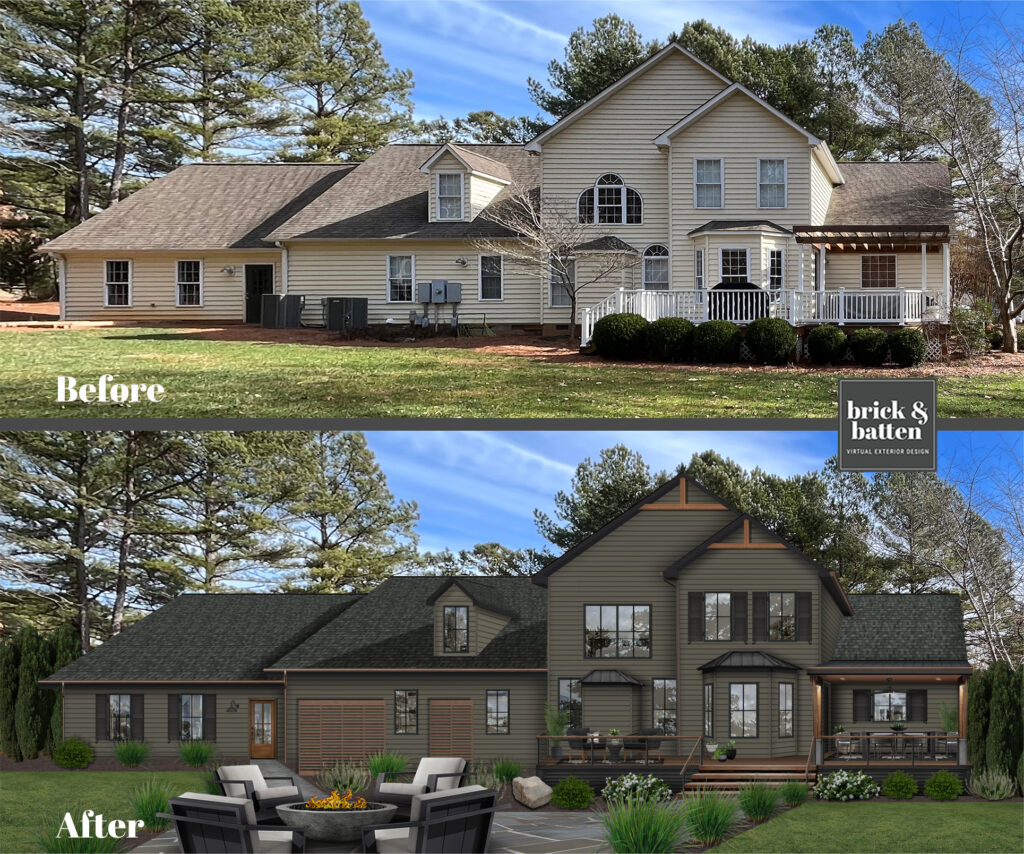10 Traditional House Exterior Design Transformations
Traditional exterior design is a style that has stood the test of time, evoking a sense of charm and simplicity. Defined by classic architectural elements such as symmetrical façades and gabled roofs, traditional homes exude a sense of timeless beauty. Still, while these homes might have been built to last, they are not immune to the passage of time. But our designers have plenty of experience infusing traditional house exteriors with on-trend elements. Keep reading to see some of our favorite transformations.
Not sure what design style best fits your goals? Take our style quiz to find out!
Whether you’re interested in updating your traditional house exterior or you want to revamp your mountain home, our designers can help. We’ll get to know your design goals inside and out and work hard to bring them to life. Learn more about our services.

#1 // Functional dimension
The existing façade on this traditional house had a one dimensional, flat-looking appearance. Our designers made some impactful changes that added both function and dimension to the exterior. To start, we widened the walkway and lined it with mulch, plants, and landscape lighting on each side for added visibility.
We also swapped the existing quaint stoop with a porch that stretches the length of the house. The metal roof that extends out from the existing shingled roof infuses depth, and the wood porch columns complement the front door and the decking. The landscaping surrounding the porch also adds another layer to the design.
#2 // Bold & daring
Neutral palettes with warm shades, red and tan brick, and white siding are common on a traditional house. This existing exterior fell in line with those color schemes, blending beige siding with white trim and subtle wood accents. Our designers were able to transform the exterior, starting with the paint. Tapping into a deeper, more daring aesthetic, we rendered the vertical siding in Sherwin Williams’ Laurel Woods.
For striking contrast against the dark green siding, we opted for a black roof and window trim. Our designers also carved out a wood portico above the entrance, breaking up the roofline. For added cohesion, we capped the windows with the same wood trim used for the porch ceiling and columns.
#3 // Modernized aesthetic
One of our favorite ways to elevate a traditional house is to put a modern spin on it. The brick on this house was a bit dated, so we refreshed it, painting it with Benjamin Moore’s Swiss Coffee. We paired the warm off-white brick with greige, black, and gray accents. Amplifying the neutral palette, we implemented subtle wood features. Our designers also swapped the existing curved walkway with pavers arranged in clean, straight lines.
We also brought the windows and front door to the forefront, adding elements like painted trim, molding, and shutters. Our designers also replaced the mulch and shrubs near the large front window with a patio. With a comfortable seating space and recessed lighting, the patio is particularly inviting and elevates the curb appeal considerably.
#4 // Warm & welcoming
In our redesign of this traditional house, we focused on leaning into a warm, welcoming vibe. We switched the existing vinyl siding with vertical wood siding, greenish charcoal (Sherwin Williams’ Night Owl) vinyl siding, and bright white siding. The vertical pattern of the siding creates an illusion of height, giving the home a facelift.
We used bright white window trim for clean contrast alongside the wood sections, and we added subtle wood accents against the white siding for cohesion. Our designers implemented additional natural materials to complement the earthiness of the siding, including a wood front door and garage door, a copper rain chain, and landscaping.
#5 // Enhanced entrance
This traditional house boasted some impressive height. Our designers played up the height at the entryway. We created a portico surrounding the entrance with vast stone columns and a peak that we lined up with the dormer window. Breeding a cohesive look, we complemented the symmetrical windows and bay windows on both sides of the doorway with mounted light fixtures on each column.
The shrubs and lights lining the walkway work with all of the other elements to draw the eye to the entrance. Our designers stuck with a simple palette, revitalizing the tan brick with off-white paint. We also used black and gray accents to create a sleek, modern appearance.

#6 // Refreshed palette
You don’t have to undergo extreme renovations to transform your exterior. Sometimes simply changing the paint color is enough to get the job done. At brick&batten, we even offer a paint visualizer service so our clients can see what their home would look like rendered in another paint color. For this traditional house, we brightened the brick and shake siding with fresh paint.
For the brick, we recommended a limewash treatment for a light, creamy, weathered look. On the shake siding, columns, railings, soffit, fascia, and window trim, we suggested Sherwin Williams’ Dover White to blend with the limewashed brick. Our designers also changed the color of the front door, garage doors, shutters, and door trim to Sherwin Williams’ Black Fox, adding warm contrast.
#7 // Natural materials for added texture
When it comes to a smaller traditional house, one of the best ways to infuse depth is by adding texture to the exterior. Our designers replaced the existing horizontal siding with charcoal-colored vertical siding and cultured stone. We drew inspiration from the existing peak above the front door and created a portico, anchored by wood columns with stone bases. The exposed beams on the portico and wood trim above the windows also add a rustic vibe to the façade.
#8 // Red brick facelift
The existing exterior of this traditional house was dated and in need of an overhaul. We left the brick as-is and focused on amplifying the surrounding elements to give the red brick house a subtle modern essence. We changed the color of the siding on the gable to a more earthy hue, Benjamin Moore’s Deep Creek. The brown tone of the siding pairs beautifully with the newly added black trim and front door, bringing some boldness to the aesthetic.
Our designers did away with the worn wood railing and replaced it with sleek iron and wood rails. We used plenty of texture in the landscaping to tie the design together, emphasizing newfound dimension.

#9 // Elevated outdoor living
Here, we focused on creating a moody look for this traditional house with deep green siding, natural materials, and black accents. While the existing exterior was light and neutral, this client was after something deeper and more daring. The striking new exterior made way for more outdoor living spaces to enjoy the updates. We added seating and dining areas to the deck, which leads down to a cozy fire pit space.
#10 // A centered design
One of our favorite things about the architecture of this traditional house is that it’s almost entirely symmetrical. The peaked entryway is flanked by two windows, and each end of the house features additional windows on gabled sections. However, the gabled section to the right is shorter and wider than its lefthand side counterpart. While the peaks might not line up on the right and left, the chimney levels the look out.
In our redesign, we wanted to play up the symmetry by clearly defining a center focal point. The short brick walls both curve into the walkway, and the landscaping is consistent on each side. At the entrance, there are planters on each side of the door, which has uniform sidelights. We also implemented paned windows throughout the exterior for a more cohesive appearance.
Trying to keep the tradition alive?
Just because you have a traditional house doesn’t mean you have to let your design become stagnant. Traditional design style is ever-evolving, especially as new trends emerge. The true beauty of this design style lies in its ability to adapt to contemporary trends, all the while maintaining a timeless aesthetic. From enhanced functionality to modernized updates, our designers are skilled at transforming these classic homes.
Ready to revamp your traditional house? We’re ready to work with you to achieve all your design dreams. Get started today!
Subscribe for more content like this!